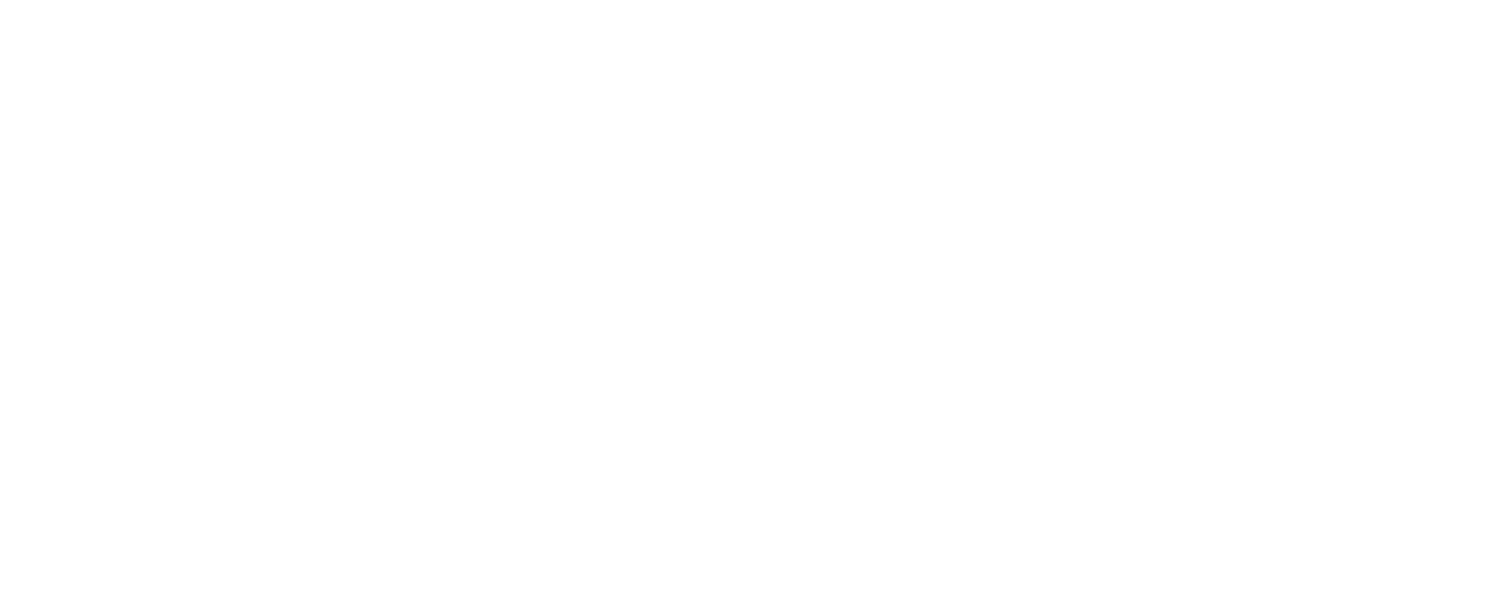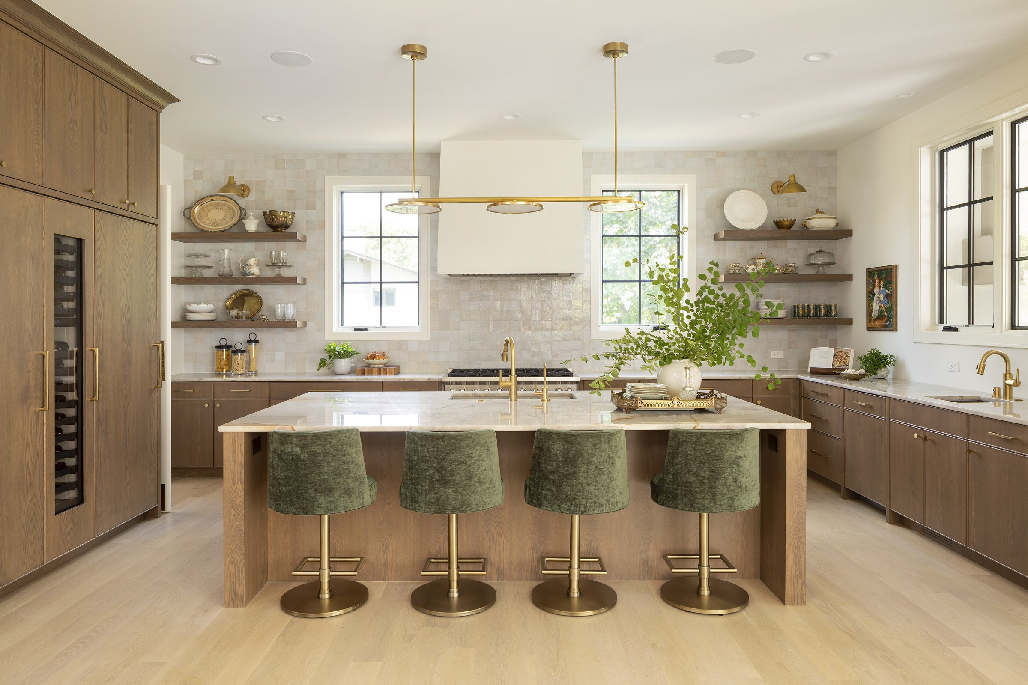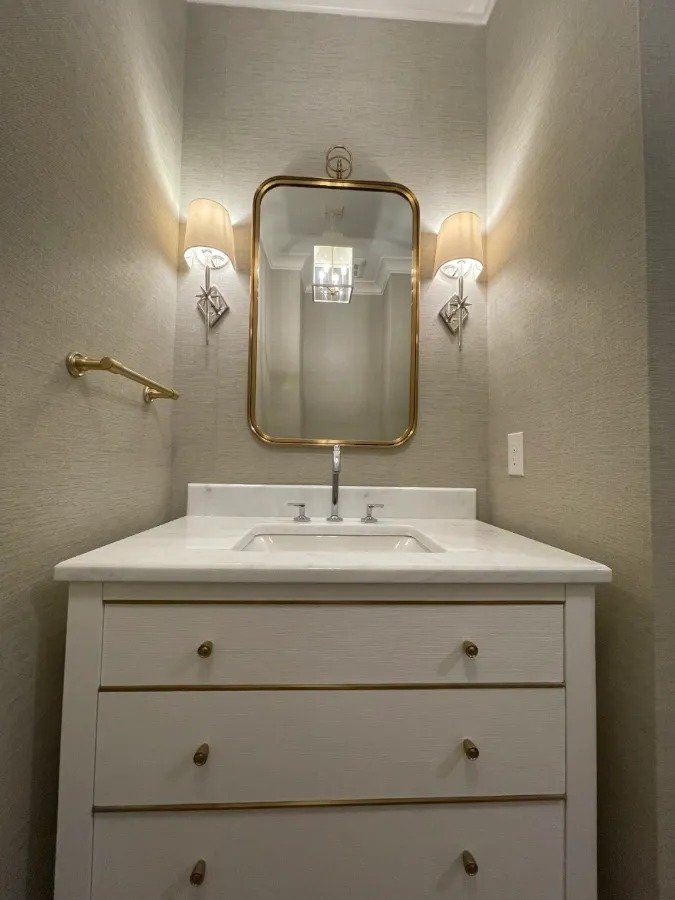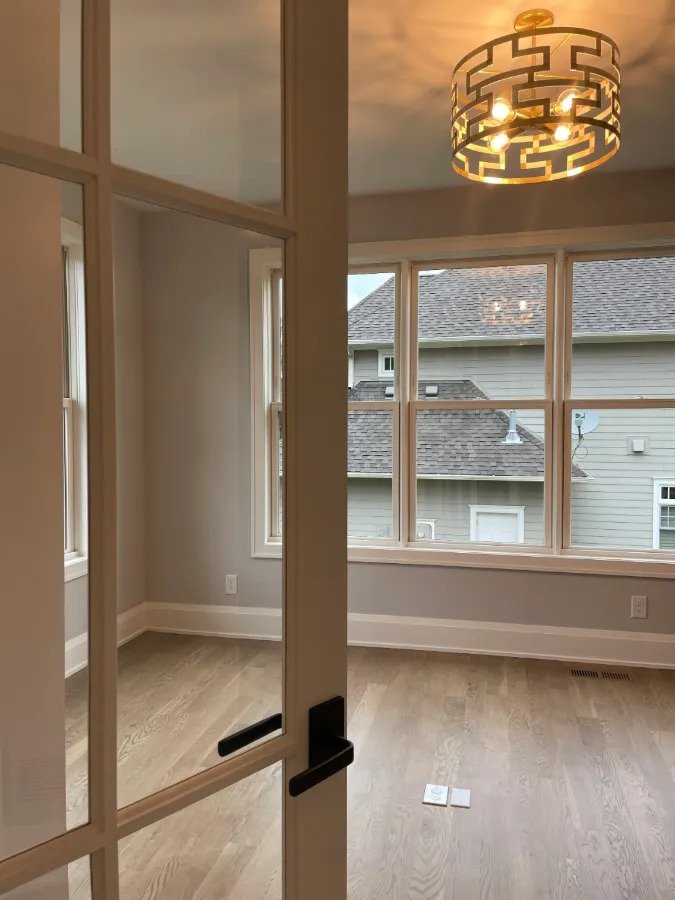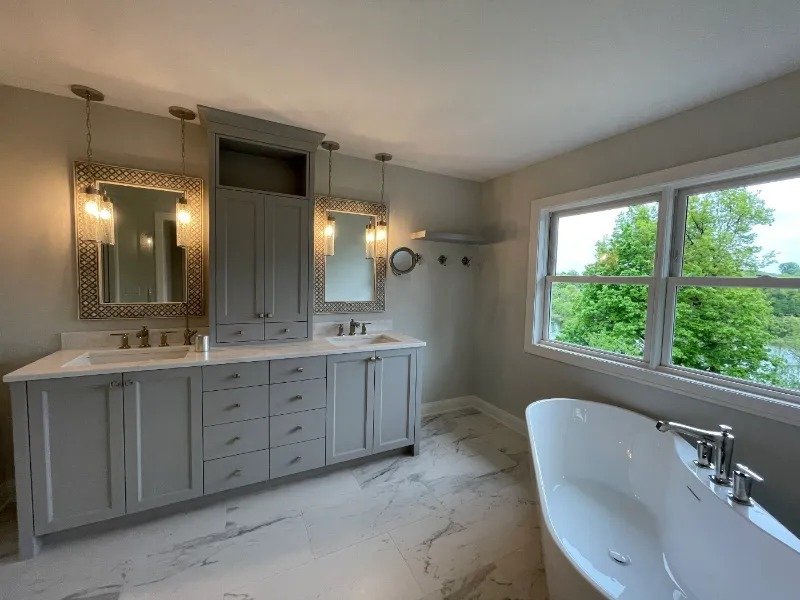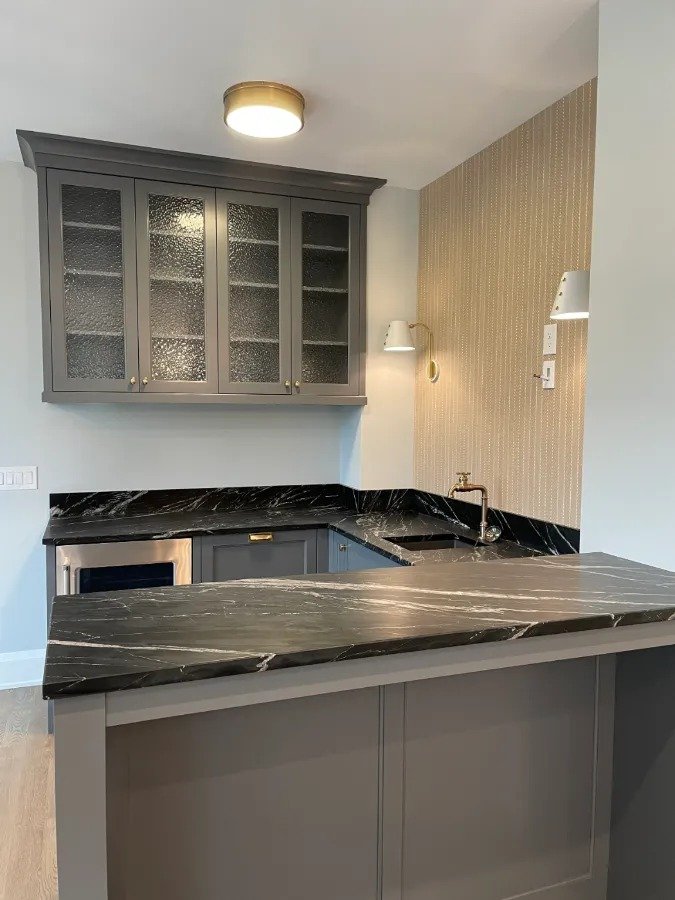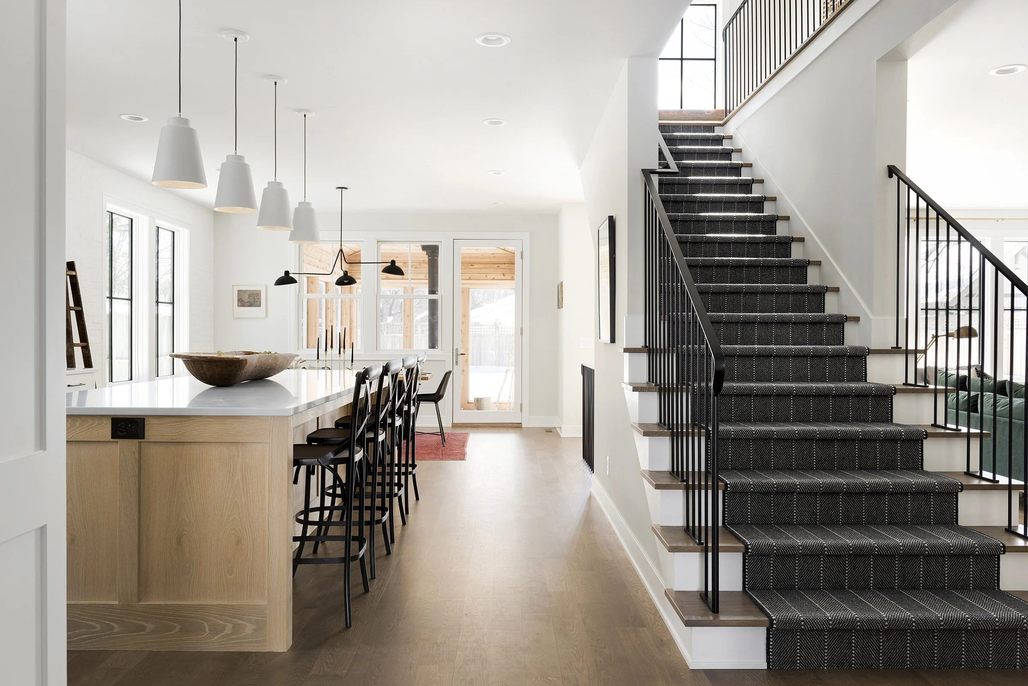Whenever our team is designing a new home for a client, one of our favorite parts of the process is helping them define their individual style. A custom home should uniquely reflect your taste, family, and lifestyle.
We love guiding our clients through the planning process - no detail or choice is too small! One room that’s always fun to personalize is the kitchen. The different features and finishes offer so many opportunities to play with design.
One finish that often shows the variety of our clients’ styles is range hoods. Whether they’re aiming for something minimal and modern, classic and sophisticated, or a true statement piece, we’ve done it all! Want to explore a few of our favorite client range hood selections? Scroll below for a little design inspiration!
