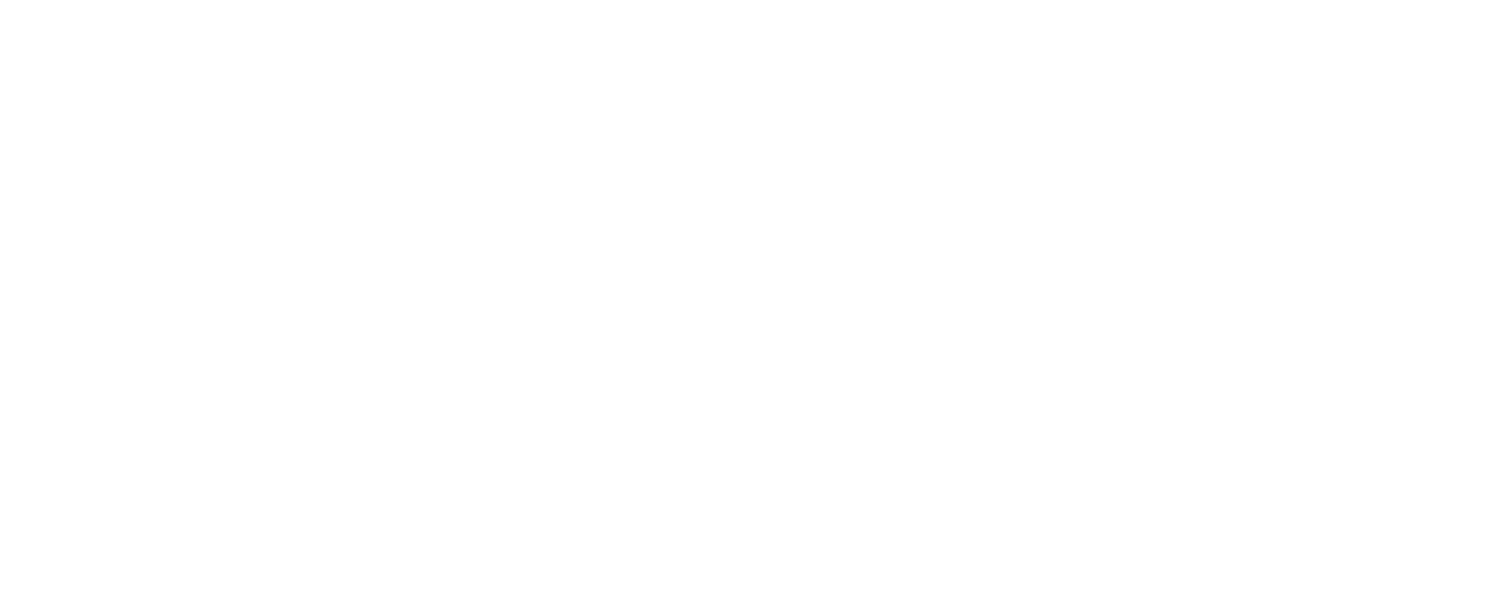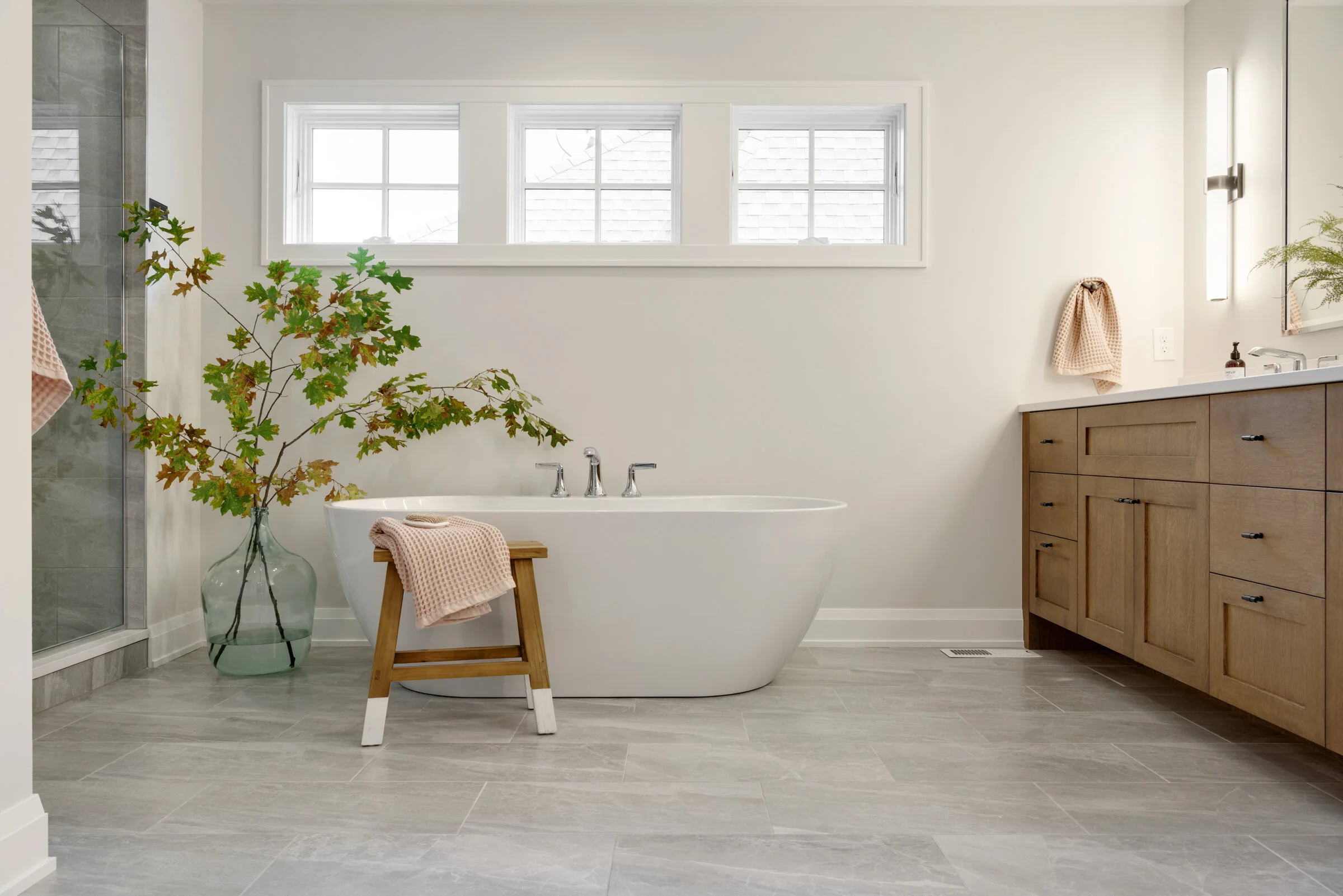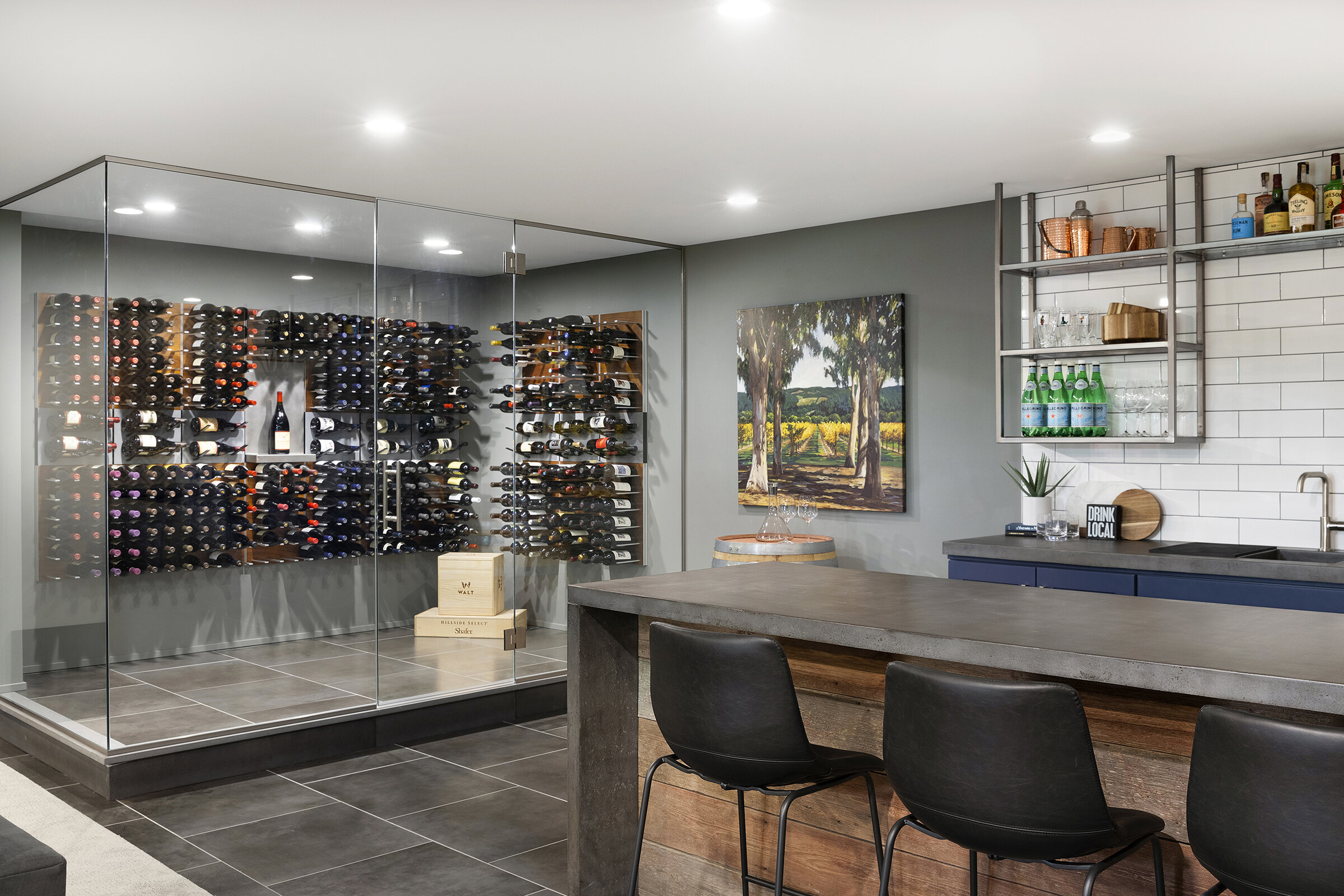As we consider the past year, it’s impossible to ignore the challenges that have defined it. An unprecedented global pandemic caused upheaval for all of us personally and professionally.
Despite this strange year, our team is still thankful for so many things, from our fantastic clients to our talented design partners to our incredible team. We are grateful for each of you who cheers us on and supports this work we love; thank you.
We wish you all a joyful holiday season spent with your nearest and dearest. May your days be merry and bright - Happy Holidays, and cheers to a much more promising 2021!
Scroll below for a few highlights from our year!
Spring Remodelers Showcase
Located in Eden Prairie’s sought-after Olympic Hills neighborhood, this young family transformed their main and upper-level living areas. This stunning renovation includes an updated kitchen, living room, bedrooms, and master suite with dramatic light-filled interiors overlooking the private golf course. Blog link
Remodelers Showcase Cover Feature
We were thrilled and flattered when Parade of Homes Twin Cities shined a spotlight on our Fall 2019 Remodelers Showcase Dream Home! It was an honor to see our work featured on the Spring Remodelers Showcase guidebook! Blog link
Modern & Playful Lower Level Remodel
When it comes to renovations, we're hard-pressed to think of a bigger upgrade than turning an unfinished basement into this modern and playful space! The finished lower level is cozy, bright, trendy, and sophisticated; it's the perfect spot to unwind with a drink in-hand. Blog link
Family-Friendly Edina Luxury Home
Located in Edina's charming Pamela Park neighborhood, this spacious home is over 4,600 finished square feet! A few of our favorite design highlights include the playfully organized mudroom, a bright and open main floor great room, and a lower level sports recreational court! Blog link
Fall Parade of Homes
Spanning 4,600 square feet across two-stories, this incredible home is sure to impress! Five bedrooms, four bathrooms, and a large backyard provide ample space for a growing family. It also includes a lower level athletic court, which is sure to keep kids busy. Additional design details include a playfully organized mudroom, a bright and open main floor great room, and a gorgeous kitchen anchored by a large island! Blog link



































