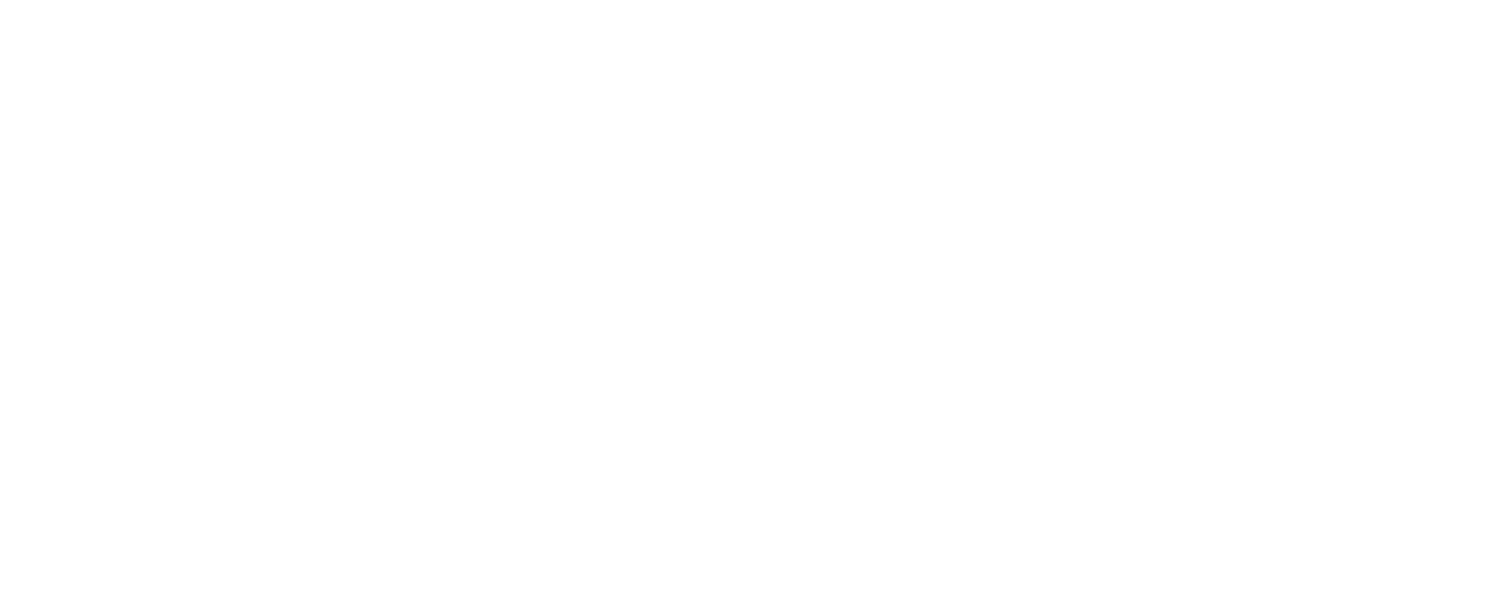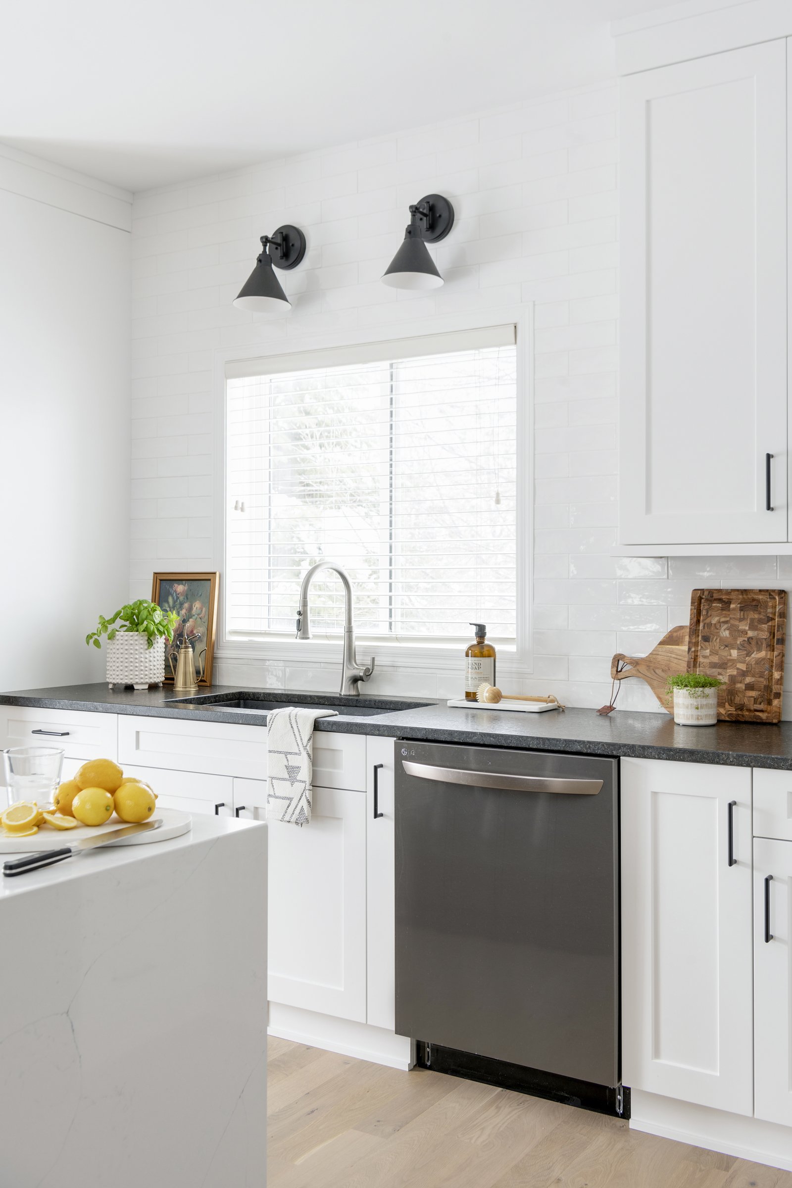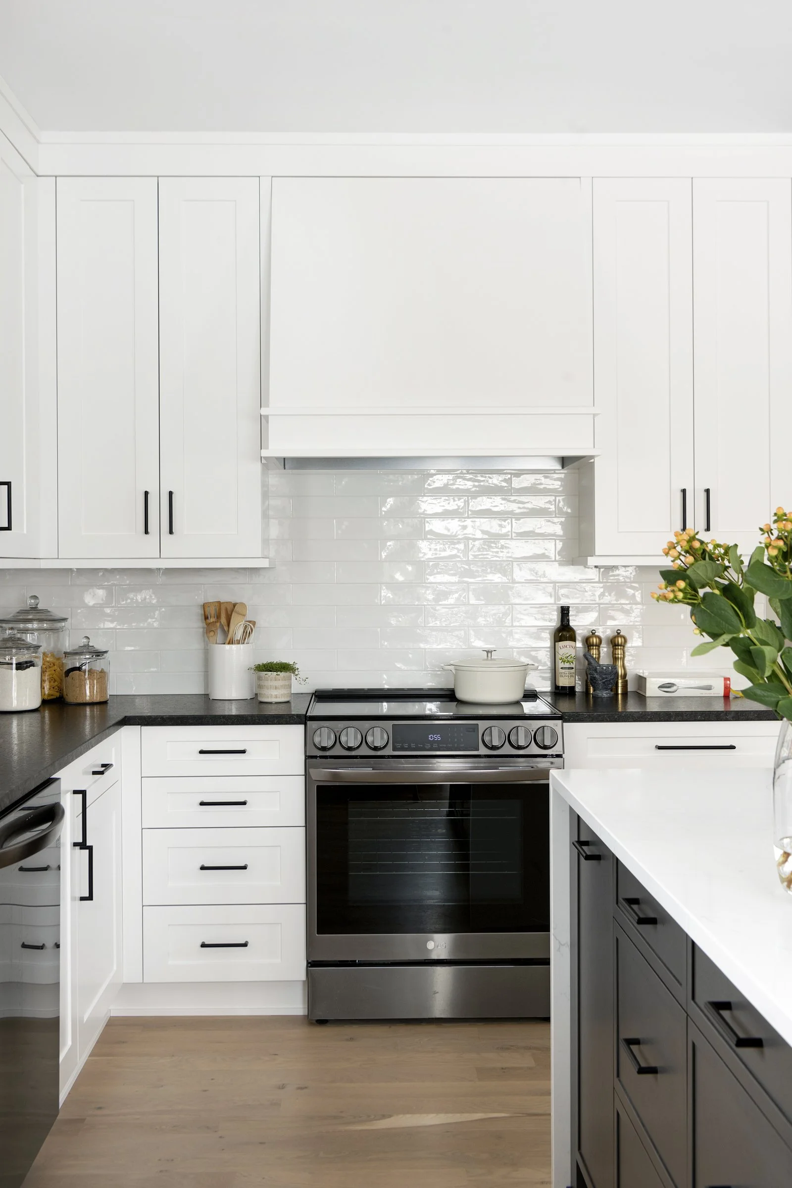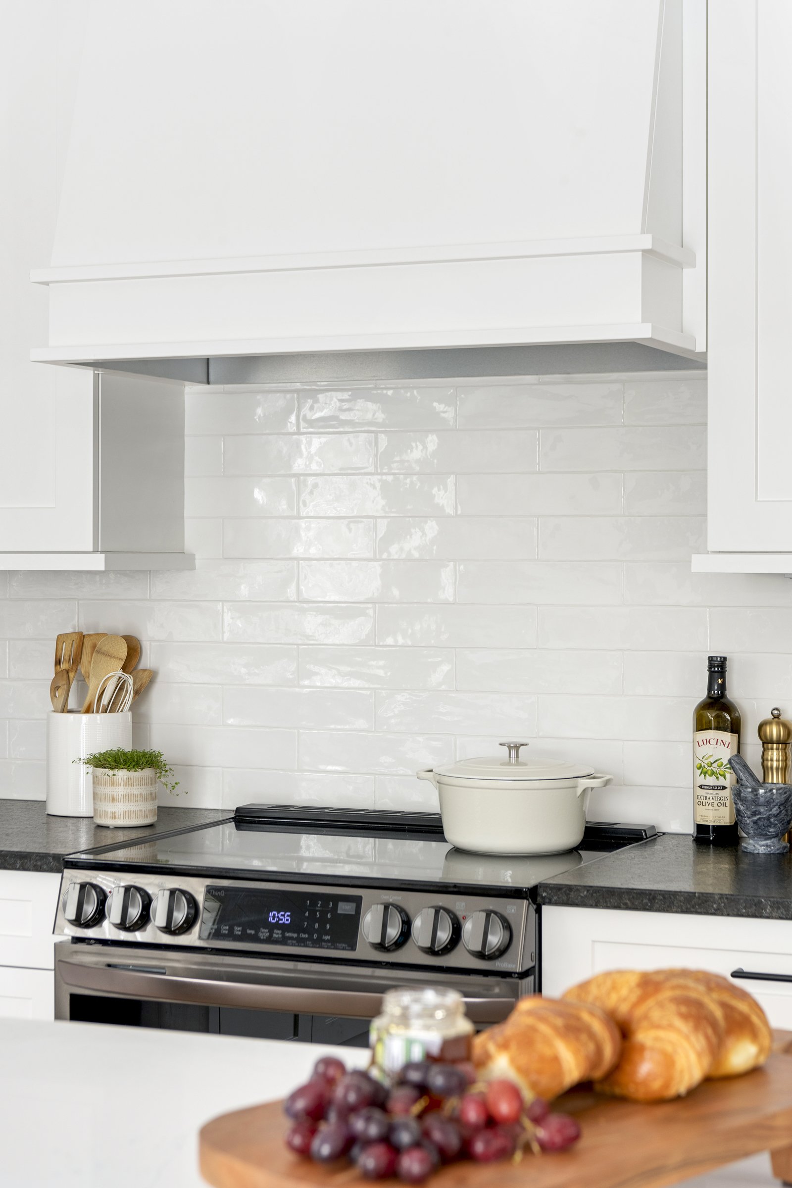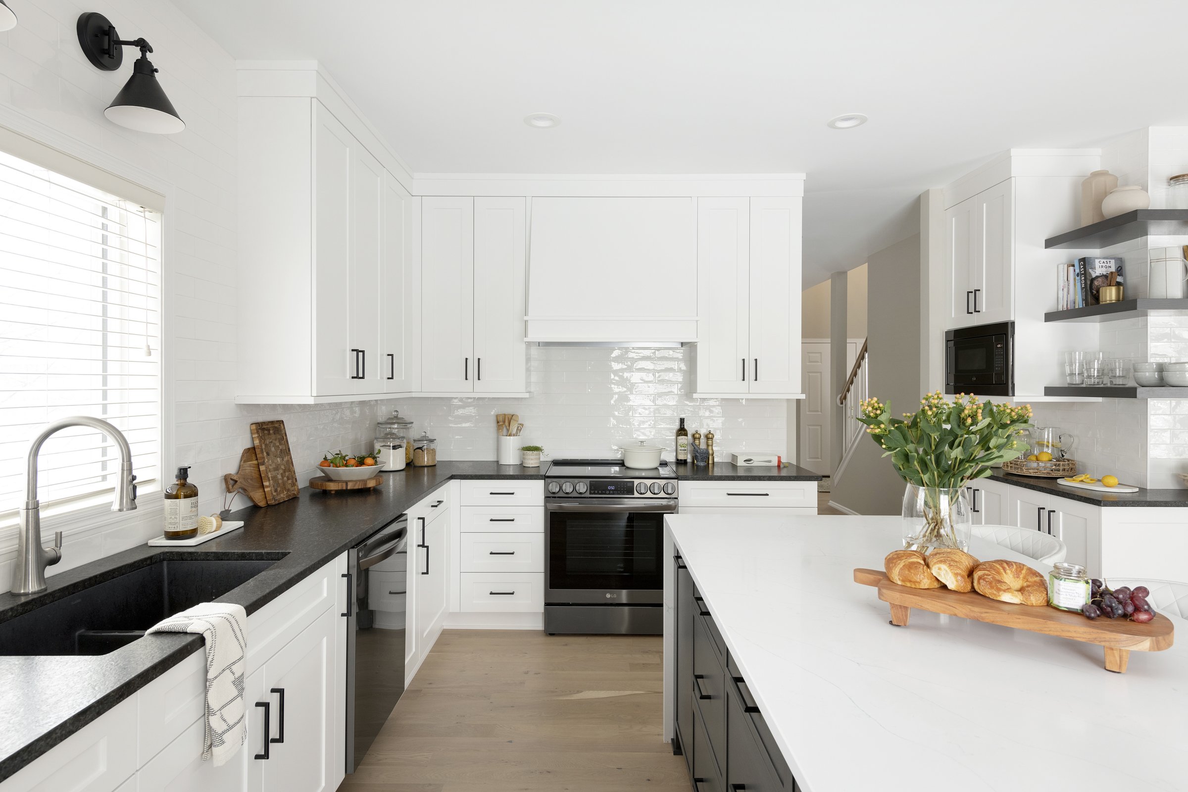Our REFINED Remodeling team has spent the last year transforming a southwest metro home for a special family, and today, we're delighted to unveil a sneak peek!
Collaborating with this family was an absolute pleasure. They were exceptional partners with a clear vision, yet embraced new ideas. Our goal from the beginning was to complete the remodel in time for Thanksgiving, and we're overjoyed they could host their loved ones in their newly renovated home.
This comprehensive project included an interior remodel, exterior renovation, and a stunning landscape plan masterfully crafted by Southview Design. The expansive landscaping will feature a charming chicken coop, a vegetable garden, a pear and apple orchard, and picturesque landscaping elements designed for aesthetic appeal and recreational enjoyment. (Stay tuned for more landscaping photos in the spring!)
Among the home's many captivating features, our favorites include:
Heated driveway: A touch of luxury that eliminates the need for backbreaking shoveling in Minnesota's harsh winters.
Cozy built-in living room window seats: Inviting nooks perfect for curling up with a good book or enjoying the tranquil landscaping views.
Luxurious double-island: A culinary enthusiast's dream, providing ample workspace for preparing and sharing delectable meals.
Hidden kitchen pantry: A clever design element that keeps culinary essentials organized and out of sight.
Spacious and organized mudroom: A functional haven that keeps clutter at bay and facilitates a smooth transition between the outdoors and indoors.
Gorgeous owner's suite sitting room/coffee area: A serene retreat for relaxation and rejuvenation.
Dual lower-level indoor/outdoor kitchens: A unique feature that seamlessly blends indoor/outdoor living, ideal for entertaining and enjoying the backyard oasis.
Mother-in-law apartment: A thoughtful haven for guests to relax and feel at home during their stay.
Scroll below to explore a few photos of this incredible home - we can’t wait to post more soon!
Interior Design: Studio M Interiors
Landscaping: Southview Design
