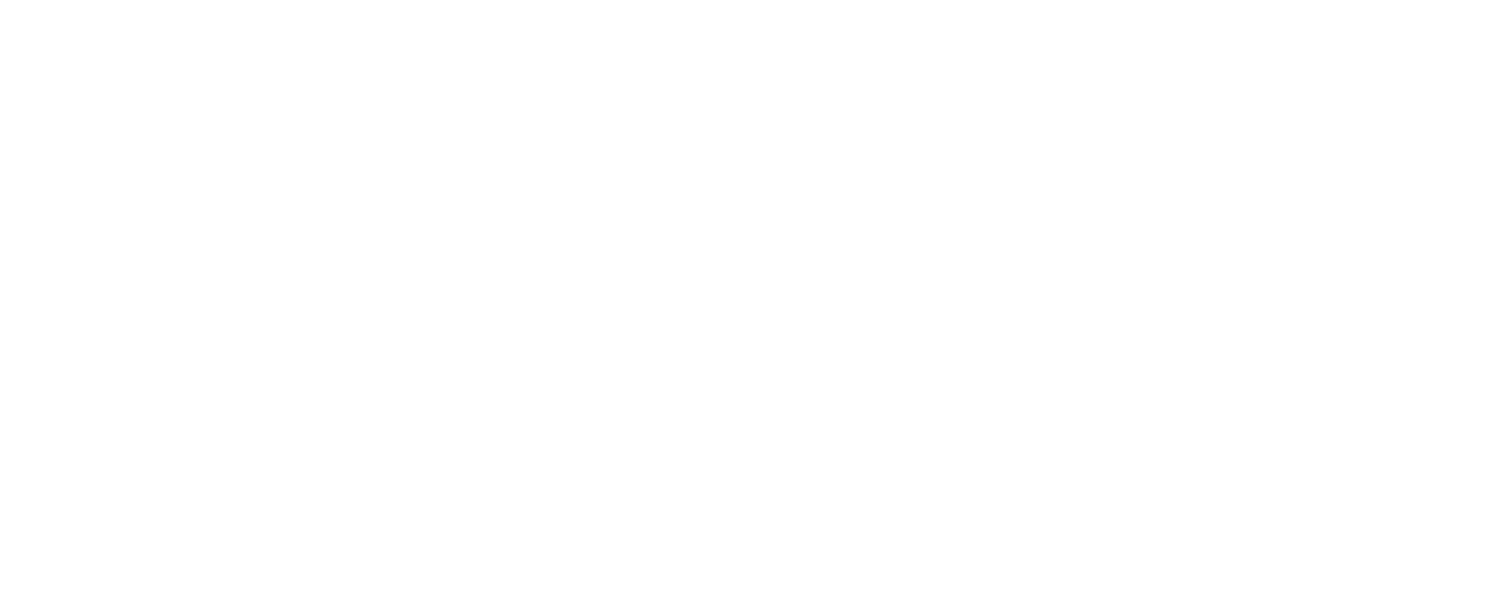WE ARE EXCITED to announce that Heather Benson Simonsen is the winner of the iPad3 from our Spring Parade drawing! Congrats Heather and thank you to everyone that has "liked" us on Facebook - we appreciate your support!
Photos of Fairfax Avenue in Edina
[gallery link="file" columns="2"]Our 3,800+ square foot home was featured in the 2012 Spring Remodelers Showcase. Some of its great features include:
- 5 bedrooms, 4 bathrooms
- scandinavian contemporary interior design
- open floor plan
- large screened porch with burning fireplace
- reclaimed elm wood flooring throughout the main floor
- lacquered contemporary kitchen cabinets
- dedicated espresso/cappuccino bar near kitchen
- oversized walk-in kitchen pantry
- large home office
- secret passageway between children bedrooms
KSTP Morning Show Appearance
Rusty Gatenby from KSTP Channel 5 News was on location at our Dream Home on Friday March 23rd and interviewed our own Andy Porter at various times throughout the morning news (which was early...starting at 5:00am). He gave viewers a tour of the Dream Home and talked about some of the unique features. Here's a photo of Andy and Rusty.
Builders Association of The Twin Cities Foundation
When you visit our Dream Home in Edina you will be asked to make a $5.00 donation to the Builders Association of The Twin Cities Foundation. The BATC Foundation constructs and remodels homes for low income families. To date the foundation has constructed more than 20 homes. Come out and visit us this weekend and donate to this great cause!


